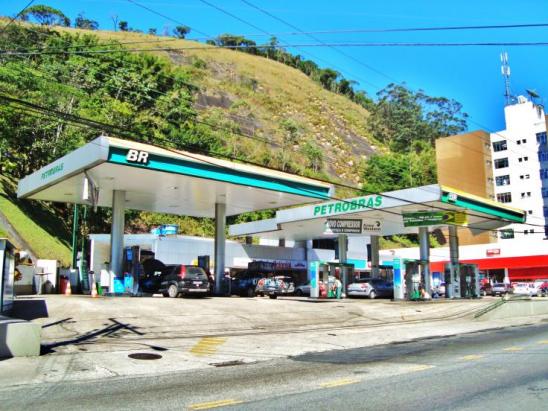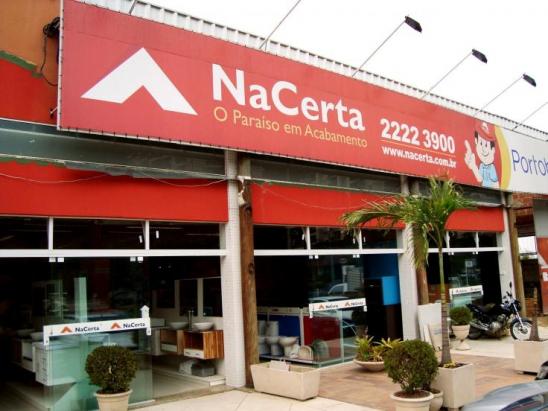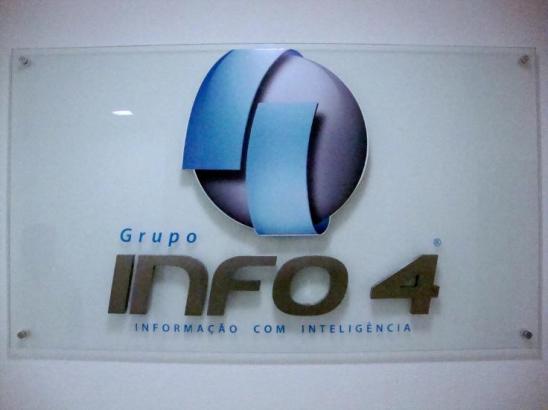
Gasoline Station - 1998 - Coronel Veiga - Petrópolis - 378 sq. mtrs. Design and technical supervision of a gasoline station with two levels. On the ground level there is a covered area for servicing eight (8) vehicles, including a location for changing oil, a storage room for oil products, two bathrooms for customers, a changing area for employees, a convenience store and a car wash. Administrative offices and adjacent bathrooms are located on the second level.

Store - 1980 - Itaipava Petrópolis 509 sq. mtrs Design and construction of a Building Materials Store. Offices and bathrooms are inside the store area. The facility is set far back from the street to provide space for a large parking lot. A storage area is in the back and there is a side entrance allowing access for trucks. 2011 Remodeling design by the arquitect Edmundo Lustosa.
