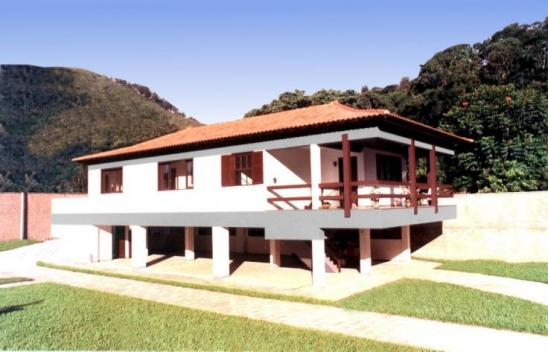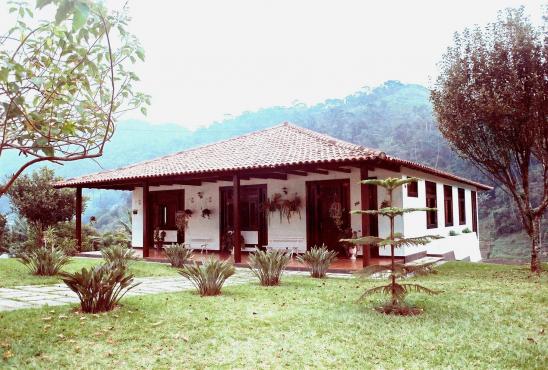 1
1
2012 Pedro do Rio Petrópolis - 400,00 m² - Construction of house having 4 suites with closets; living room with 3 ambiances 1 living room area + 1 ambience with fireplace + 1 ambience with dining area kitchen which opens to dining area; social bathroom. Recreation area with barbecue and rustic oven; half-bath; sauna with underwater passage to pool deck . Wine cellar with access from the veranda. All bedrooms, living rooms and recreation areas open onto the garden with sliding glass panels revealing a beautiful view of the valley .
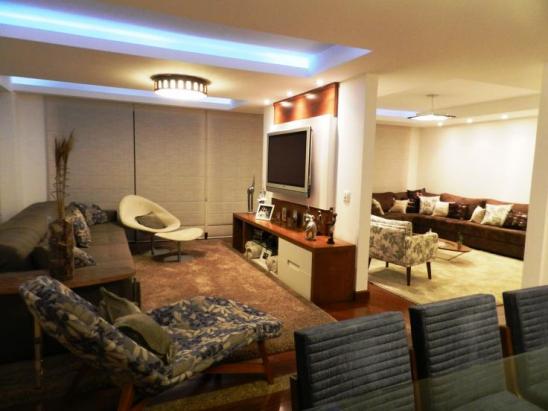 2
2
2012 Downtown Petrópolis - 283,00 m² - Project for renovation of an apartment with hall, bar, living room with fireplace , TV room , veranda, dining room, kitchen with pantry , office , 3 suites with walk-in closet , laundry area , maid´s bedroom and bathroom; new boiler for heating water was moved to a higher elevation to alleviate the weight on the slab.
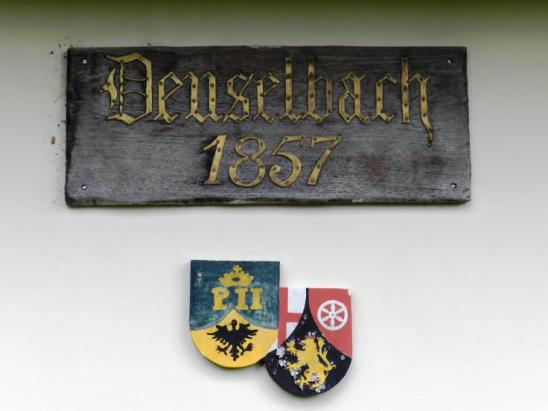 3
3
1993 - Mosela Petrópolis - 357,00 m² - Modernization, renovation and addition to colonial residence built in 1857. House with 2 floors. On the ground floor - 2 suites, 1 with fireplace and dressing room; living room with 2 ambiences, 1 with fireplace and 1 integrated with glassed-in dining room over-looking garden and fish pond; library and social bathroom; eat-in kitchen; laundry room; maid´s suite; Solarium with Jacuzzi, illuminated by skylights to preserve the thermal comfort of the environment; aquarium, planters and fish pond. The solarium and house is surrounded by lush vegetation. Second floor bedroom with glassed-in veranda, bathroom and large private office/dormer. 2 car garage, 2 kennels, 5 stone-floor patios, 2 fish ponds, Barbeque/Smoker, wet-bar.
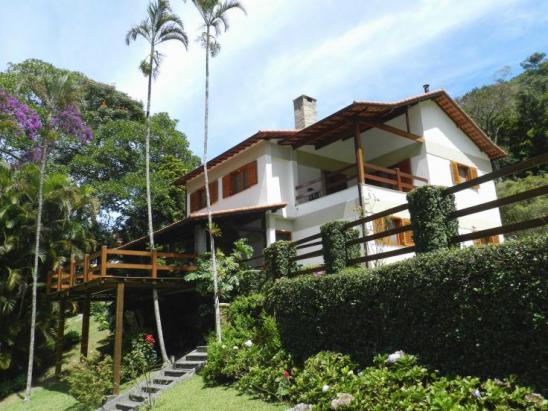 4
4
2012 - Araras Petrópolis - 377,00 m² - Project for renovation, including expansion and construction of a residence with 2 floors. The ground floor has a living room with fireplace is integrated with a veranda via sliding doors; glassed-in dining room with a spectacular view of the valley; Master bedroom with closet, bathroom, linen closet , eat-in kitchen and 2 pantries; laundry area with maid´s bathroom on the 1st floor, including 1 suite 1, 2 bedrooms, 1 bathroom and 1 linen closet.
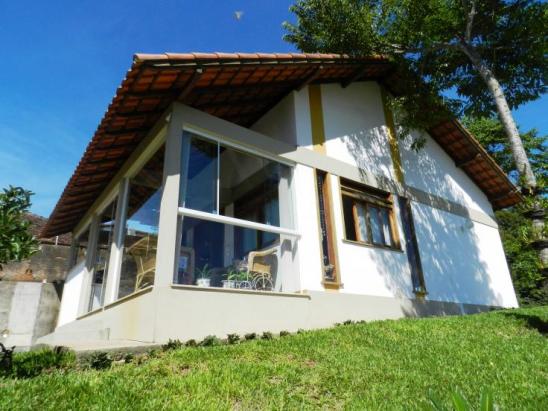 5
5
2011 - Valparaíso Petrópolis - 59,00 m² - Project for renovation, including expansion and construction of a residence with 2 bedrooms and bathroom with living room connected to kitchen; living room and dining area glassed-in and connected to the veranda. The high location allows for an ample view of the neighborhood.
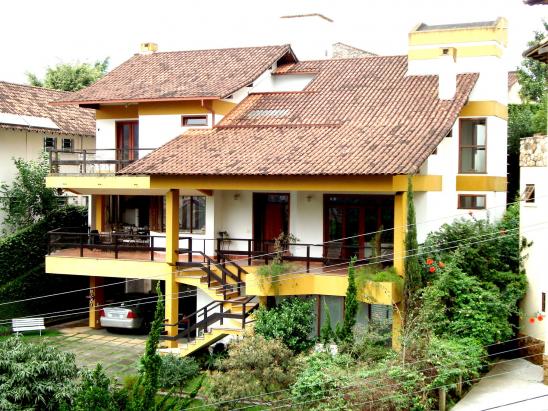 6
6
1998 - Alto da Serra Petrópolis 527 sq. mtrs. - Design and construction of a 3 level residence. It was carefully designed to make the best out of the steep terrain. Consisting of 3 suites (2 with walk-in closet), office and leisure area integrated into the house, wet sauna, whirlpool spa, built-in barbecue, wood-fired stove and oven.
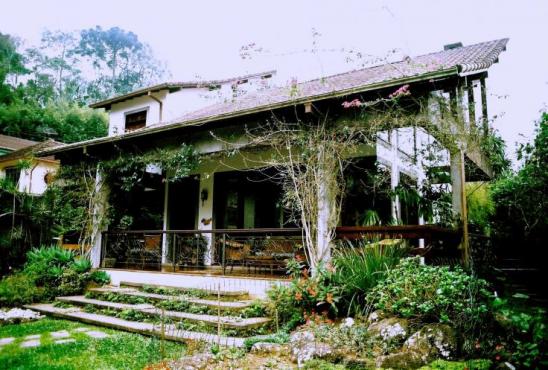 7
7
1990 Ingelheim Petrópolis 408 sq. mtrs. - Design and construction of residence with living and dining rooms, a sunken fireplace and an indoor garden on the first floor. There are 3 bedrooms (1 suite with a walk-in closet) on the second floor. Asymmetrical glass windows give value to the privileged landscape view.
 8
8
1987 Alto da Serra Petrópolis 277 sq. mtrs. - Design and construction of a residence with 4 bedrooms (2 suites with balcony) on the second floor. The garage area can also be used for barbecue and tabletop-games. Two large windows in the dining room provide a stunning view.
 9
9
1979- Retiro - Petrópolis - 357 sq. mtrs. Design and construction of a 2-story residence with 3 bedrooms (1 suite with a walk-in closet plus one bath shared by 2 bedrooms). A cozy wintergarden was placed between the den and the living room which has a fireplace. The lush garden vegetation enclosing the veranda adds to the privacy of the house.
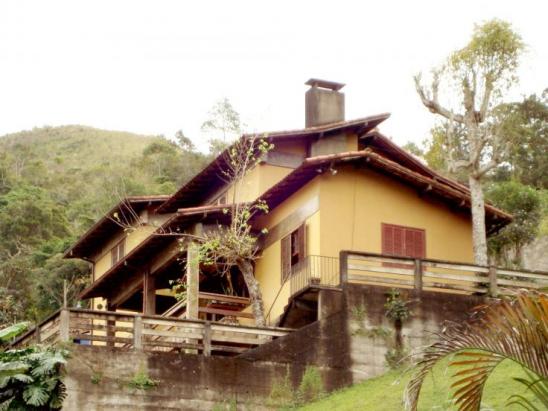 10
10
1977 Carangola Petrópolis 206 sq. mtrs. - Design and construction of a 4-bedroom residence with 2 dual-use bathrooms. The second floor is designed in split levels for a better adaptation to the steep terrain.
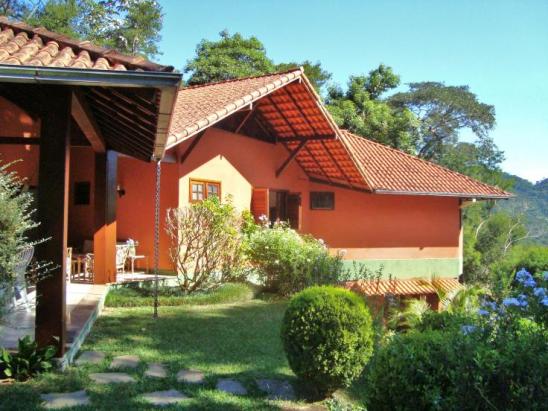 11
11
1998 Itaipava Petrópolis 384 sq. mtrs. Construction of a 2-story residence for better utilization of the steep terrain and enjoyment of the view. The ground level consists of 5 suites (one with walk-in closet), living room with fireplace. Dining integrated with the breakfast nook, pantry, balconies, laundry room and garage. The game room and the wine cellar are on a lower floor also allowing for a nice view of the outdoors.
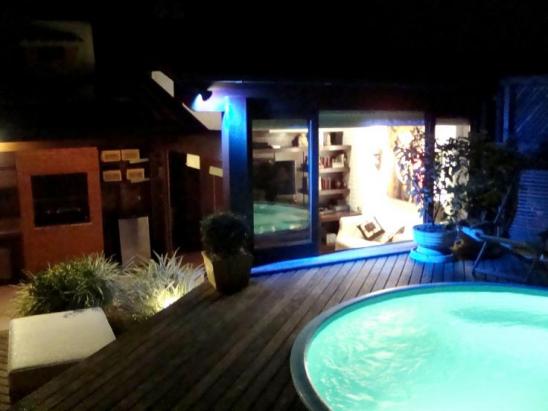 12
12
2007 Recreio Rio de Janeiro 320 sq. mtrs. - Complete remodeling of a 2-floor penthouse with 3 bedrooms (1 suite with walk-in closet), 4 bathrooms, living room, dining room, terraces, billiard room, library, deck with whirl-pool, barbecue, home theater, and sunroom with a glass roof.
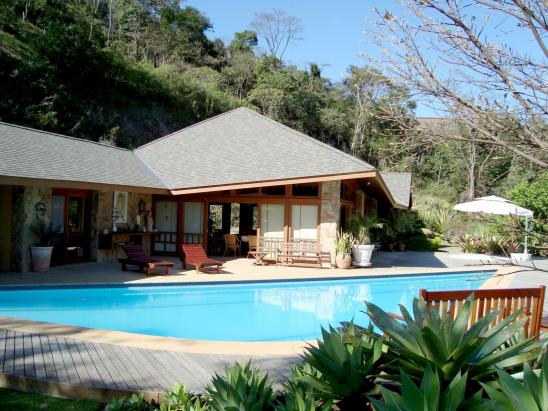 13
13
1999 Nogueira Petrópolis 271 sq. mtrs. -Construction of a residence with 3 suites (1 with walk-in closet). The sauna is separated from the swimming pool by a large tempered glass panel, which allows diving under water into the pool. All bedrooms, dining and living room windows have stunning views of the valley
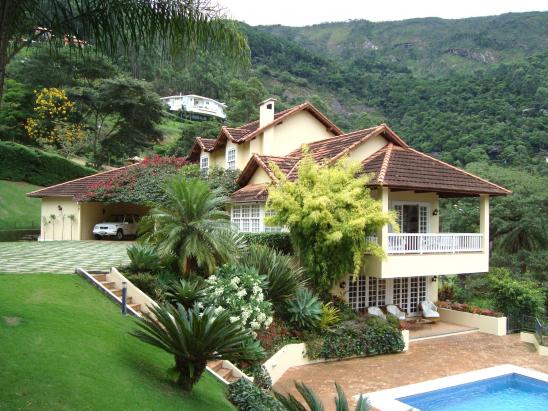 14
14
1992 Itaipava Petrópolis 476 sq. mtrs. - Construction of a residence with 5 bedrooms (3 suites, 2 with walk-in closet), pantry, linen closet, large leisure area with sauna, swimming pool, and a covered outdoor bar with barbecue by the pool.
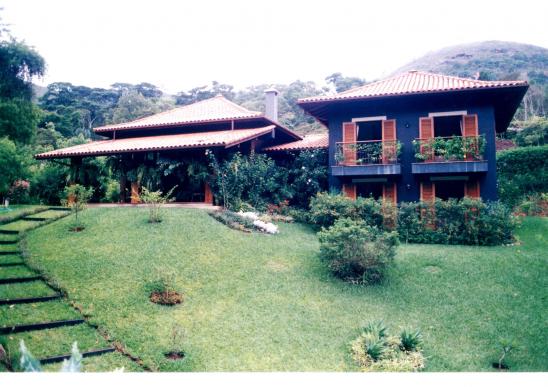 15
15
1989 Nogueira Petrópolis 287 sq. mtrs. Construction of a residence including 4 bedrooms (2 suites), TV room, kitchen, laundry, and caretakers house. Designed on 3 levels to fit the original topography and exuberant vegetation.
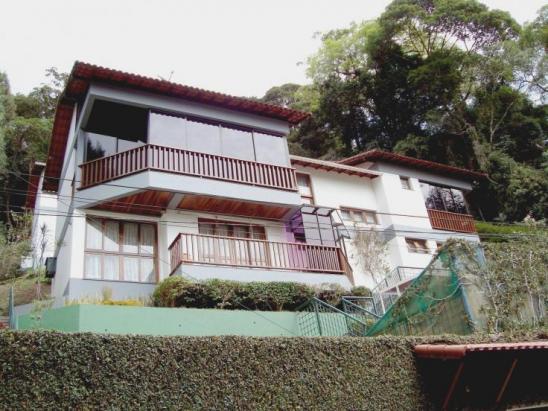 16
16
1984 Downtown Petrópolis 216 sq. mtrs. - Design and construction of a residence with 3 bedrooms (1 suite) with balconies, sauna, living and dining rooms. All rooms have a view of the valley except for the kitchen, laundry and sauna. The house was built on very steep land.
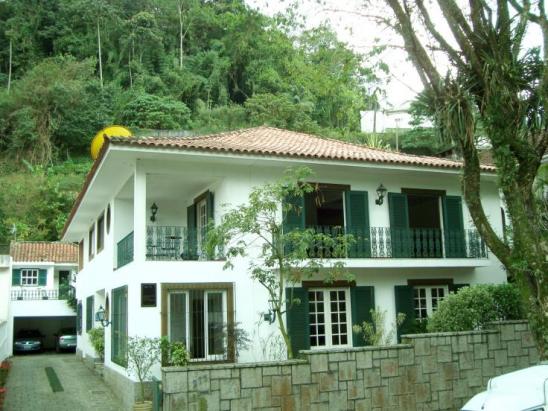 17
17
1988 Dowtown Petrópolis 644 sq. mtrs. - Design and construction of a 2- family residence. There is a 3-bedroom apartment on the 1st floor (including a suite). The 2-suite apartment on the 2nd floor includes library, tabletop-game and music rooms. Later the house was utilized for commercial purposes.
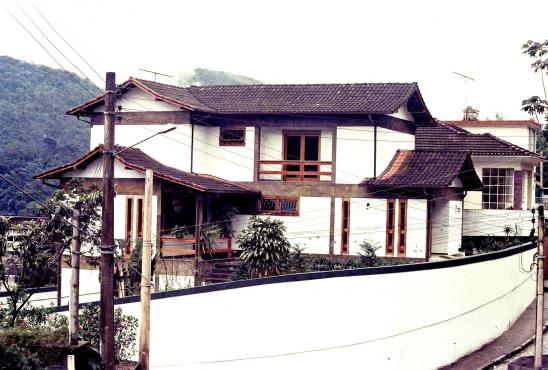 18
18
1978 Downtown Petrópolis 180 sq. mtrs. - Design and construction of a residence on uneven topography. The ground level consists of a porch, entry, living, dining and laundry rooms and a garage. On the 2nd floor there are 2 bedrooms, 1 bathroom and 1 suite with a walk-in closet.
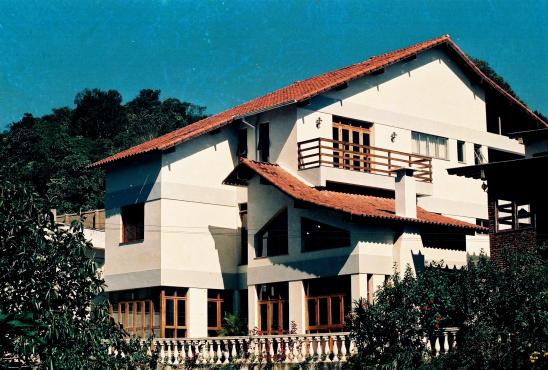 19
19
1984 - Independência - 328 sq. mtrs. - Design and construction of a residence on uneven land. The project follows the contour of the land in order to avoid the need for substantial earthwork.
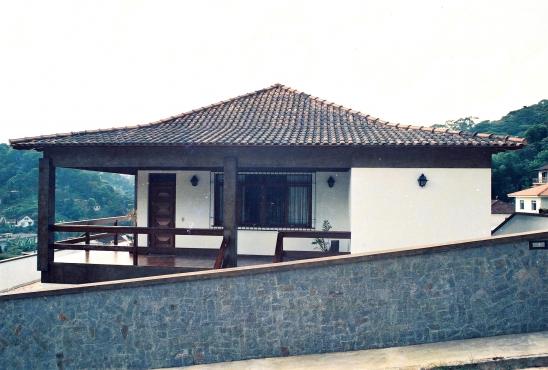 20
20
1983 Bingen Petrópolis - 122 sq. mtrs. - Design and construction of a 2-bedroom residence with dual-use bathroom. The terrace and bedroom have the best views.
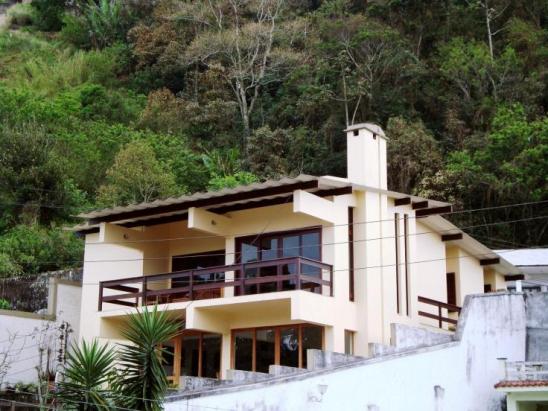 21
21
1977 Valparaíso Petrópolis 122 sq. mtrs. - Design and construction of a residence with 3 bedrooms (1 suite) with a nice view of the valley. The low-pitched roof was installed due to the slight inclination, made possible by using a special type of roof tile.
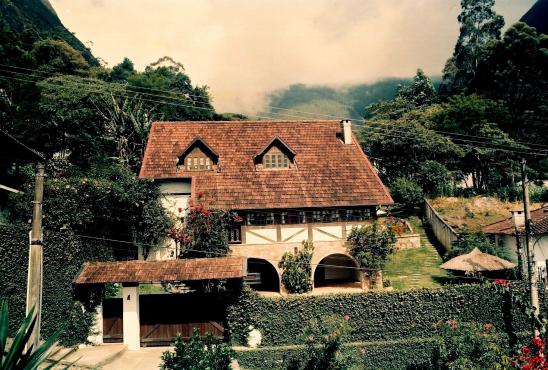 22
22
1983 - Retiro - Petrópolis - 305 sq. mtrs. - Design and construction of a 3 bedroom house (1 suite). European-style bedrooms with a mansard roof.
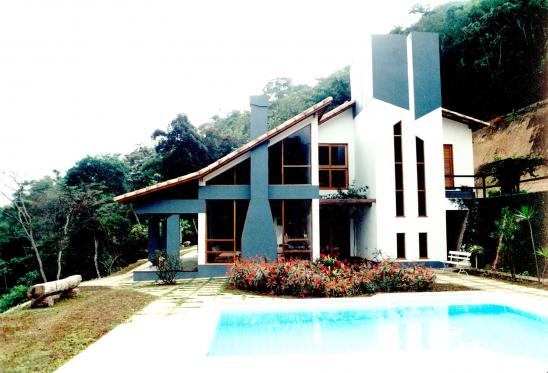 23
23
1987 Nogueira Petrópolis 353 sq. mtrs. -Design and construction of residence with pool and caretakers house. The glass walls on both floors add value to the privileged view from the high terrain. It includes entry, dining room, living room with fireplace, bar and wine cellar on the first floor. There are 4 bedrooms (2 suites) and a mezzanine on the second floor.
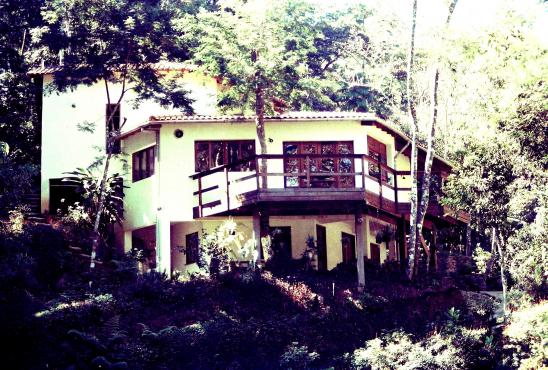 24
24
1978 Nogueira Petrópolis 208 sq. mtrs. - Construction of a residence with 3 bedrooms (1 suite) and swimming pool. The house was built surrounding the trees with some being integrated into the project. A garden was created inside the house to enclose a large tree and others were preserved by building wooden decks around them.
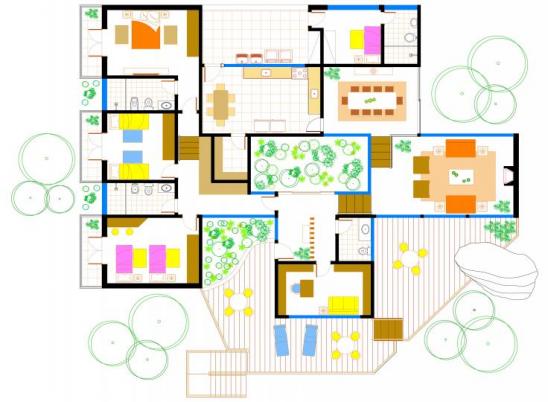 25
25
1978 Retiro Petrópolis 170 sq. mtrs. - Design and construction of a residence. The garage is on the 1st floor. On the 2nd floor there are 2 decks, entryway, library, indoor garden, living and dining rooms, pantry and 3 bedrooms (1 suite).
